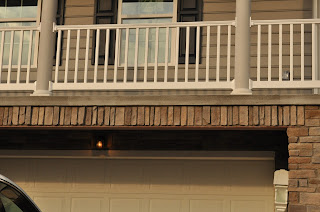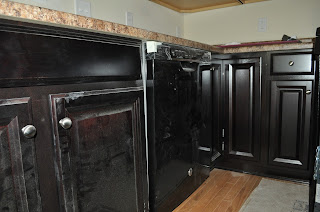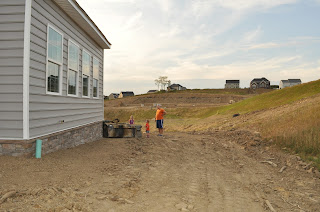We took the girls (and our friends) to see the house today. We got about 5 minutes inside before a dry wall contractor showed up (at 6:30pm on a Saturday) to finish sanding. They said painting was to start Monday.
Immediately we noticed our lamp post up and a light on over the garage. Okay, so we may have had to find an alternate route into the house after the garage and front door were locked. I'm guessing this means we will be locked out the rest of the way through so I'm glad I got a few minutes to snap a few pics before we had to get out.
Our 2-and-a-half-year-old going up the stairs for the first time.
We love this stone detail on top of the garage.
Heading inside...
Powder room fixtures - they are nicer than I expected, honestly.
She took off her cowboy boots to feel the carpet. I am SO pleased with the carpet choice we made. It's called Intuitive Sweet Tea. Our Rusmur rep had told us that with kids, we should go with the darkest color we could stand. I believe this was also a friese (sp?). We stayed with the standard padding, as Ryan had recently upgraded what was considered standard. It feels awesome and looks fantastic.
Laundry room, off of kitchen
Pantry doors - I like the lever handles
Dining room light fixture - I barely remember picking this out but I like it.
Our oven was in the kitchen finally, but not installed. It was also in several pieces and I didn't have a chance to find the stovetop, which was a bummer because I wanted to look at the 5th burner area again and dream of the grill pan I'm going to put on there, ha ha.
A very, very, very dusty kitchen
I'm now very happy with my choice in floor and cabinet...I think it looks exactly how I wanted.
Morning room - I can't wait to use this room. We have a few ideas including my work space for my work from home job and the girls' art supplies/table so they can work on things while I'm cooking or writing.
The pass through from morning room into kitchen. I'm still not sure if this is exactly wide enough to eat at. We shall see.
The black dishwasher blends perfectly with the (very dusty) cabinets. Love.
Glass doors into study are in.
They finally located our data connection and fixed the dry wall holes they made searching for it.
Carpet is in upstairs as well! I really didn't have time to shoot many pics as the dry wallers were walking in the door.
But....I got a couple ;) The girls loving their new room.
Our little one just ran around in circles, so thrilled at finally having open space!
Master bath
Master bath light fixture - in case you were curious what comes with a standard bath.
Same light in girls' bath - not sure if they put the light down more in our bath or if we just have a bigger mirror. Didn't notice the difference until we were home and looking at the pics.
Girls' bath with the cognac cabinets.
We did notice this scratch in the porch rail - something to mention at Friday's walk through. Looks like a box cutter scratch.
Meters and A/C and such.
Grading was started and the back yard is looking a lot more level. Yay!
We plan to put our deck off the morning room:
Love, love the front porch. Sigh.
Mailbox on site
I also love the recessed lighting on the front porch.
Overall, we are very excited to be so close to the end. I probably won't have pics again until the walk through. Have a great Sunday everyone!

































Every looks great and really came together nicely! I love the detailing of the stone, and we also have the recessed lights on our porch and we're excited.
ReplyDeleteSomething our neighbors are doing (which we considered but ultimately decided against) was putting ceiling fans on our porch. You have such a nice, long porch that might be something you could do later and would look fantastic!
Thank you!
DeleteWe did think about the porch ceiling fan thing as well (since I felt like we were throwing those in every other room possible at $75 a pop)...the recessed lights are included and our street has an almost constant breeze b/c of its location on top of a hill, so we decided to hold off for now. Here's hoping the final phase of development doesn't get rid of the breeze I love so much, lol.
everything looks so great, it's amazing how fast they work!
ReplyDeleteThank you! And it is like light speed suddenly at the end. Wow.
DeleteIts looking great! I know I told this before but I love the stone!!!
ReplyDeleteVery excited for you!
Thank you! We just love that stone, too...I think it was one of our best upgrade choices. :)
DeleteYour house looks awesome!!! You have to be so excited!! Your floors go well with your cabinets!
ReplyDeleteSo excited!! Living with our friends has been fun, but I am beyond ready for our own space again.
DeleteI LOVE LOVE LOVE your kitchen! Looks so elegant. Your whole house looks very cute!
ReplyDeleteThey have painted our house on Saturday and it looked like a paint bomb exploded, it was Antique white everywhere on ceilings and walls and even on the floors LOL (Our flooring and cabinets are not in yet. The issues we had with flooring delayed it by a week, so they did the painting instead I think).
Ugh, antique white, LOL. I think that is what ours will be too. I've only ever seen it primed, though. I can't wait to paint actual color.
DeleteThank you! I love the kitchen, too!
We thought antique white will be more of a 'white' not it's actual yellow/ cream so oh boy we were surprised LOL
DeleteWe visited yesterday and the trim was in so it looks way lighter than it did, at the first time.
Your idea for the morning room is perfect! If it was used as a dinning room, the formal dinning room will get abandoned and mostly un-used.