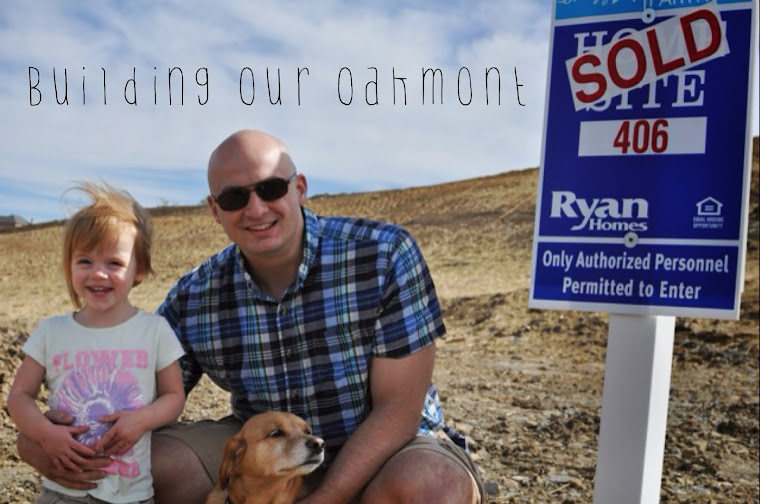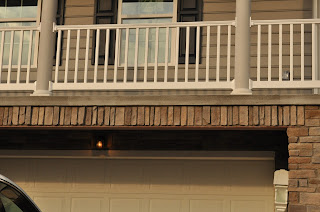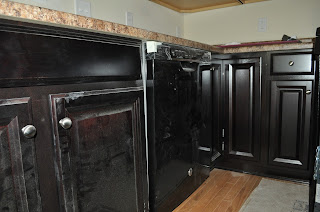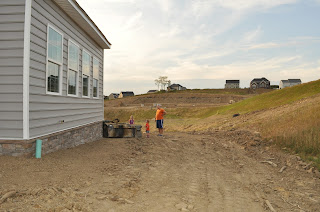Last month we had our 30-day inspection. Most of the issues (all small) were fixed by the handyman traveling with our PM. The other issues were fixed shortly after. The longest was a scratched porch rail that had to be ordered so that took a few weeks. The installer came last week and also re-secured several of the toppers on our porch posts that tend to blow off in the wind. He left us two tubes of the cement in case we needed it. So far, every person that our PM has sent to our house has been very accommodating and very nice. We were waiting until the last of the (again, minor) repairs was done to fill out our email survey, but yeah, then we started PAINTING, so we still haven't done the survey.
PAINT!
At first, my husband was against painting before the 10-month inspection and expected drywall patching but then he also couldn't stand the antique white FLAT paint in this house. It is just awful, especially with kids. They just breathe on it and immediately a grease-stain appears that is impossible to wipe off.
(DISCLOSURE: I have only taken pics with my phone and not my DSLR b/c I've been too lazy/busy to take it out. So the colors/lights might not be the most accurate but hey, at least it's something, right?)
We hired a family friend who is a professional painter to help my husband knock out the 9-foot high rooms on the first floor. We did grey in the morning room, kitchen, family room and hall. After researching the heck out of paint and talking to neighbors on their experiences, etc., we went with Consumer Reports' recommendation of Clark & Kensington paint from Ace Hardware (conveniently about 5 mins from our house, too.) It got very high marks in coverage and wipe-ability and is similar in price to HD's Behr. We've been playing the coupon game, too, and haven't paid full price yet for a gallon. ;)
We still haven't picked a light fixture for the morning room so it's really hard to get a good picture of what the grey looks like in here. Also, ignore the furniture, which is temporary. This room has become kid art room and my work area so it is evolving as I find the furniture that works best.
Just more shots trying to show the shade of grey...
Kitchen before
After - it's hard to see. Also, we still plan to replace those laminate counters with quartz - and it will be light countertops with no brown in them. I still don't like these counters but can't dwell on it much since they are temporary.
Family room in grey. Oh the saga of our sectional...ordered in late AUGUST from Macy's. This is it:
It was backordered til 12/1 when we ordered it. We decided we loved it so much to wait it out. Recently, we got an email that it's now delayed until MID JANUARY. We were so angry. Macy's Furniture can't get an answer from the manufacturer as to WHY this is going on. We keep looking for another, but in the meantime still haven't found one we love as much so as of this very moment, we are still waiting for this one. ARGH.
So anyway, when 14 people join us for Thanksgiving next week, they get to sit on my mismatched brown leather couch and chair from our old house paired with our lovely, uber-comfortable grey/green couch from our old basement. We imagine the sectional will go where we have the brown stuff now and eventually we'll get two chairs and a round coffee or end table for where the grey/green couch is now. We did get a bigger TV (I was skeptical, but it was kind of necessary.) We are still looking for a media console/cabinet. We haven't found anything we like yet, and husband is still trying to convince me to let him build one.
Left wall in family room showing grey
Painting stairwell - fun!
Grey down hallway on first floor
We also did grey in the upstairs hallway -shown here:
The grey we used is actually a grey we loved from Behr and used in our old house - Gentle Rain. We had Ace color match it. The dining room is Latte, which I believe we color matched from a Sherwin Williams swatch.
Latte going up in the dining room. We (okay, well husband) painted the entire wall, although our (his) next project is crown molding and a faux-wainscoting. Figured we may as well have fully painted walls until that project is done.
The chairs from our old table (above) were another of his projects... he recovered those and we'll use them as extra seating and in the morning room. I'm currently waiting for this table and sideboard to arrive from Levin TODAY!!
Husband went to JoAnn Fabric last week on his lunch break and wowed the ladies in his suit. He bought supplies to recover the chairs:
Old, kid-food-encrusted seats:
New, pleather-covered seats! Such a transformation! We should have done it years ago.
Husband is really a busy, busy man. His other projects include...STAIRS!
Until we are ready to build a deck/patio... we desperately needed a way to let the dog out that didn't involved the front door and front yard. Sooo, he built some stairs from scratch. From scratch b/c we needed more than you can buy premade.
I don't have a pic with the railings finished, but they are done now.
He also took a cue from the neighbors who took the rock from our foundation's digging and built a fire pit, and did the same with the rock from the house going up next door for us:
That's done now, too, although I can't find a completed pic.
So, now he's started painting our master bedroom. He's obsessed now with painting, LOL, since we've seen what a HUGE difference it makes on these walls. He also may have lost his mind because after nine and a half years of marriage, he finally relented to letting me have an accent wall. I then lost my mind b/c I think I picked a super bold color...however, I think we both love it. The plan: 3 grey walls (yes same grey) and one teal wall, where our bed is. We (he) is partway done.
My inspiration piece is this decorative box below that I saw in Target. Our bedding is grey, white and yellow. The accent wall matches the teal on the box. So far, I'm not including any coral anywhere, but I still love this box.
Cutting in the teal on the accent wall.
I started to panic a little here...I was feeling a bit like Ariel, you know, Under the Sea.
The idea... when our headboard finally arrives (also on backorder) - it will take up much of this accent wall.
I also have this artwork I got on Etsy to put on the wall:
Husband is cutting in the grey on the other walls every night this week after we get home from whatever activity we've had...and we've had one every night! I think I'm going to try to convince him that crown molding would also be awesome in our room.
I still have to pick colors for the other bedrooms and other bath...my brain is pretty fried at this point. I need to start serious thinking about window treatments. Sigh.
Right after we moved in we (he) did install this kind of blinds on EVERY window. We got light filtering on most of them and light blocking on the two in the girls' room. I LOVE these blinds, especially with the internal cord.
How long is this post?? LOL. That about catches you up on what we've been doing. I can see it will be along time before our furniture is set and a really long time before I can work on accents and such. But I am just so happy to have paint done. I love it.










































.JPG)
.JPG)































